
 Virtual Tour
Virtual Tour
When it comes to designing a kitchen, one of the most crucial decisions you’ll make is choosing the right kitchen layout. Why? Because your layout can transform how you use the space, making cooking, entertaining, and everyday life far more enjoyable (or unnecessarily challenging!).
Let’s explore the different kitchen layouts and how we can help you create a stylish and supremely functional space.
In any kitchen, the layout dictates how you move, access items, and use the space for different tasks. Imagine preparing dinner in a cramped layout where appliances are hard to reach or navigating around corners to grab your morning coffee. A well-planned layout makes everything flow seamlessly, improving efficiency and comfort while adding value to your home.
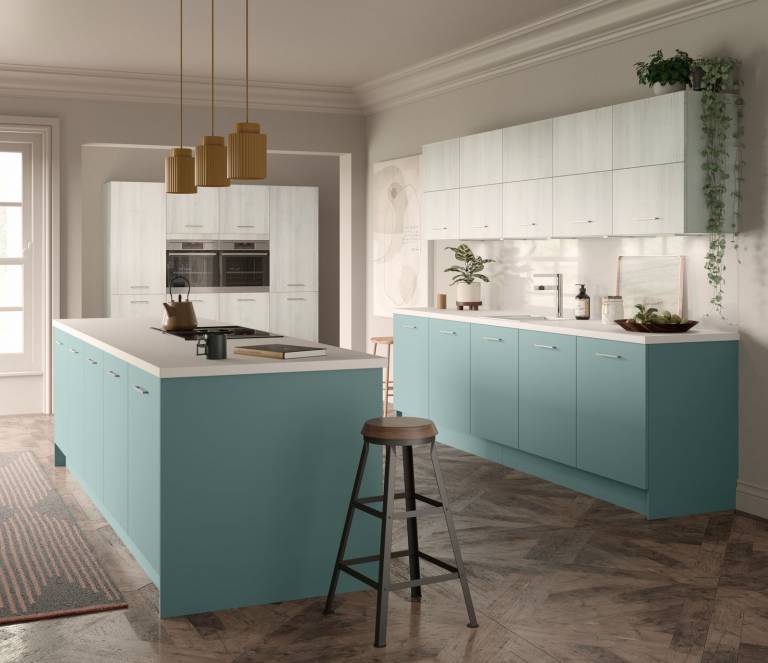
Finding the right kitchen layout is about creating a balance between functionality, style, and comfort. Whether your kitchen is small or expansive, the layout should make the best use of available space, fitting around your lifestyle and preferences.
Each kitchen layout has its strengths, and choosing the right one depends on your space and how you plan to use it. Here are some of the most popular layouts:
Ideal for those who love to cook, the U-shape layout wraps around three sides of the kitchen, providing ample counter space. This design keeps everything within easy reach, making it perfect for busy households. It also works particularly well in medium to larger kitchens, allowing for plenty of storage options and flexibility with appliances.
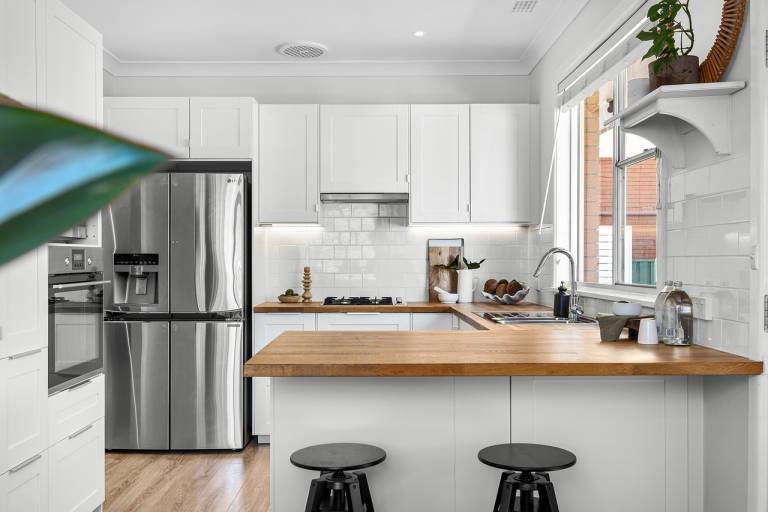 2. The L-shape
2. The L-shapeThe L-shape is popular in open-plan designs, offering great flow and easy access to the rest of the home. With two adjoining walls, it allows for an airy, spacious feel while keeping the kitchen tucked neatly into a corner. The L-shape is a versatile option, ideal for homes where the kitchen merges with dining or living areas.
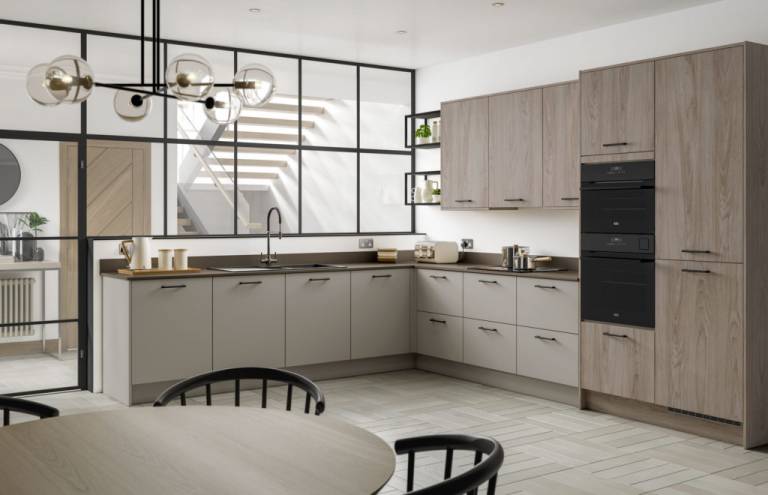 3. The galley
3. The galleyFor narrow kitchens (but it works for bigger spaces too!), the galley layout, where two walls face each other with a corridor between, is often the right kitchen layout. This setup is incredibly efficient, with everything within arm’s reach, ideal for keen cooks. However, it’s essential to plan carefully, as galley kitchens can feel tight if not properly designed.
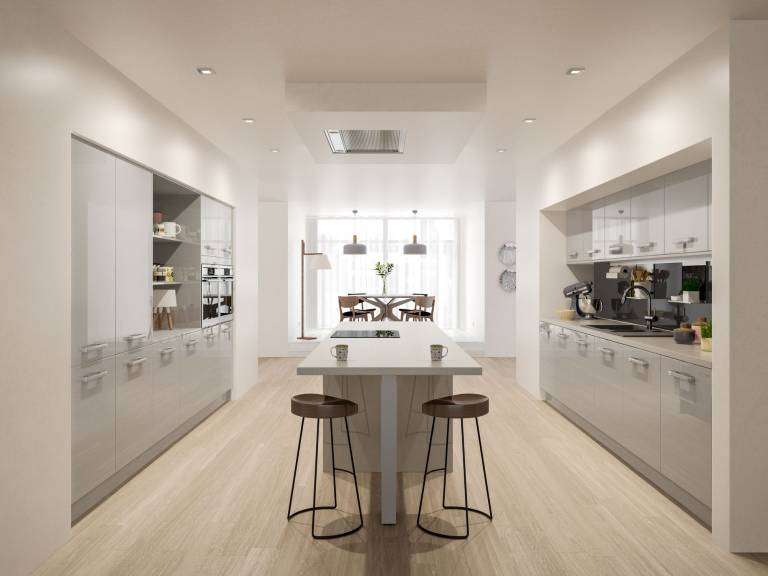 4. The open-plan
4. The open-planOpen-plan layouts are increasingly popular, especially in homes where the kitchen is a social hub. With no dividing walls, this layout makes the kitchen feel like part of a larger living space, perfect for entertaining or spending time with family. With this option, careful planning is key to avoid clutter and ensure that cooking zones are well-organised and functional.
Read: Top Advice for Creating the Best Open Plan Kitchen
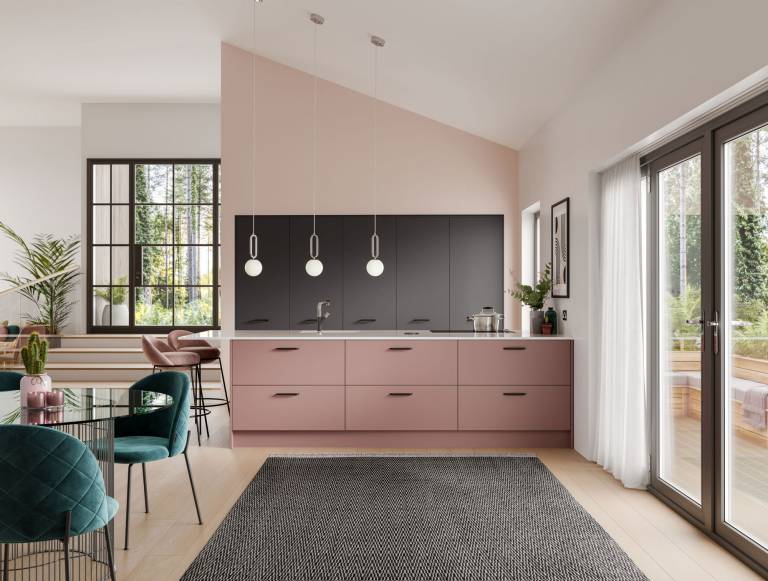
An island layout introduces a standalone workspace at the centre of the kitchen, perfect for families or those who love entertaining. The island can serve multiple purposes, from extra prep space and seating to housing appliances or a sink. This layout works best in larger kitchens with ample space to move around the island comfortably, creating a focal point that brings both style and functionality.
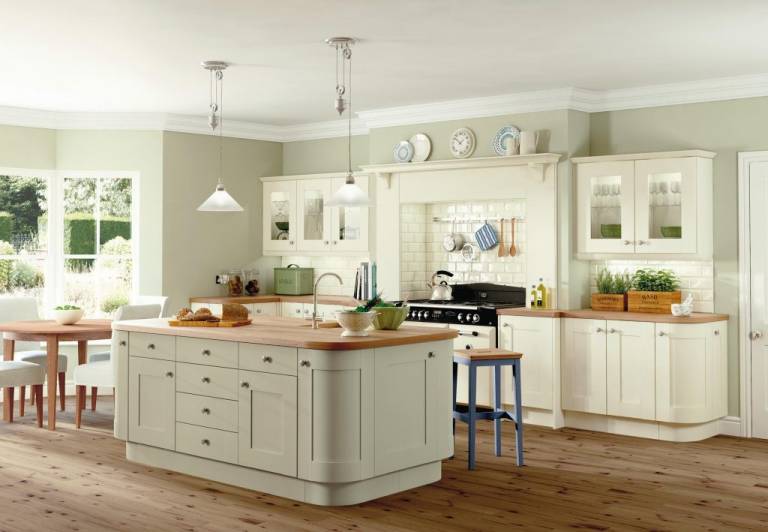 Ready to find your right kitchen layout?
Ready to find your right kitchen layout?Choosing the right kitchen layout can be challenging, but the difference it makes is well worth the effort. Whether redesigning your existing kitchen or starting from scratch, getting the layout right can enhance your cooking experience and make everyday tasks easier. Plus, it adds significant value to your home - so it really is a win win!
______________________________________________
 As a kitchen designer, I love creating a stunning space where life is easy and memories are made! If your kitchen needs upgrading, modernising or a complete renovation, let’s have a conversation and see what you could do with your space.
As a kitchen designer, I love creating a stunning space where life is easy and memories are made! If your kitchen needs upgrading, modernising or a complete renovation, let’s have a conversation and see what you could do with your space.
A new kitchen with a specialist design is more cost-effective than you may think – just get in touch with us today for a free in-store kitchen design consultation and we’ll show you how.
Emma Reed – Kitchen designer – 01792 712000





Kitchens by Emma Reed is an Introducer Appointed Representative of Social Money Ltd t/a Dopple, a company registered in England under company number 08054296, and is authorised and regulated by the Financial Conduct Authority and is entered on the Financial Services Register under reference number 675283. Registered with the Information Commissioner's Office under reference number ZA026178.
Web Design by Pedwar