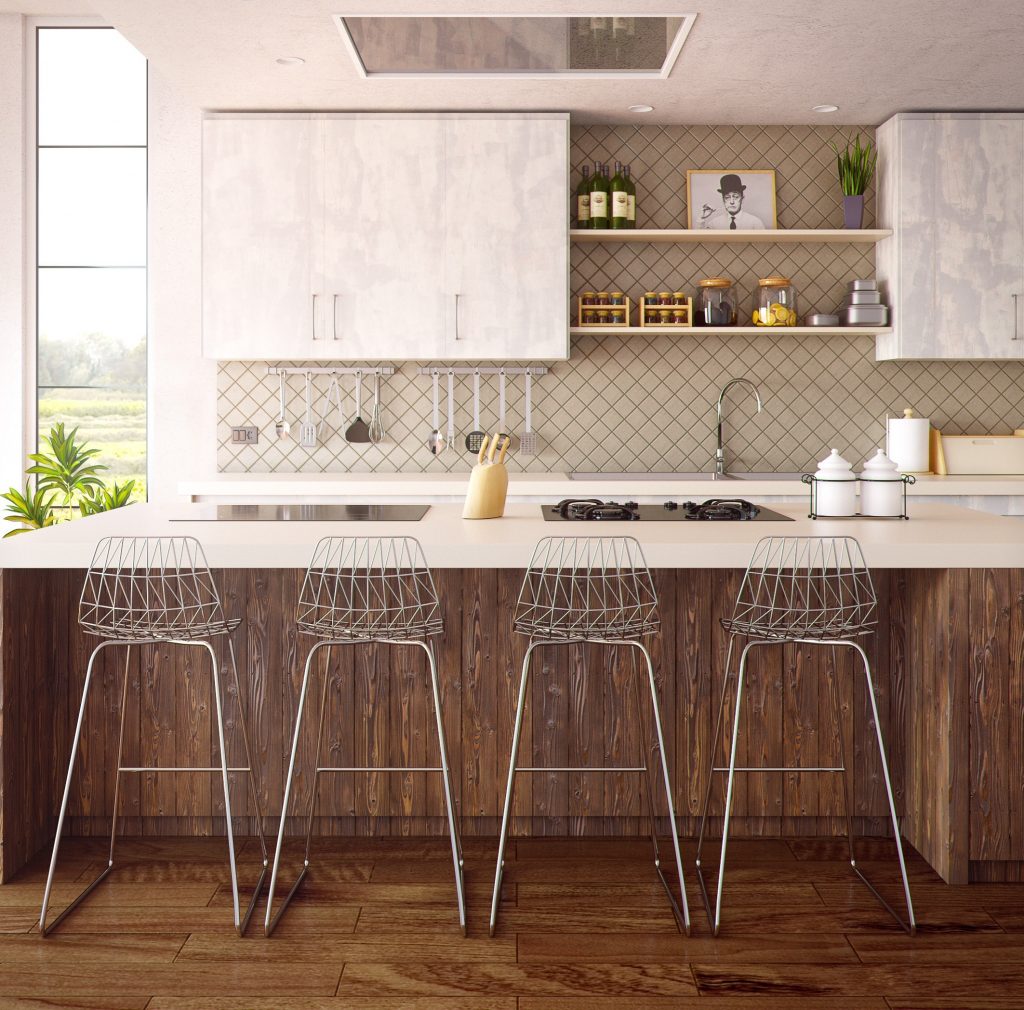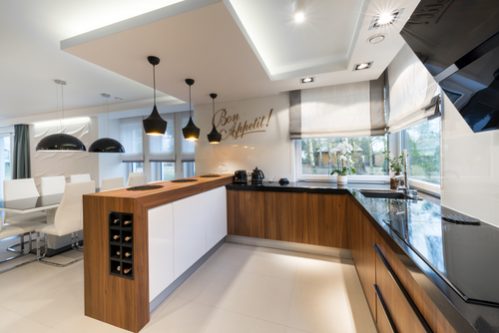
 Virtual Tour
Virtual Tour
If you have been following my story, you would have seen that I recently branched out on my own to run my new kitchen design company, Kitchens by Emma Reed. Although it was an incredibly exciting (and terrifying) time, it also brought me back to my passion, to where it all started and how I came to be where I am today. I’m talking about having to design my own showroom to display my beautiful kitchen ranges.
I designed my own showroom in a matter of weeks before the launch date in the New Year and I’ve had a lot of people ask me how I did. “How did I manage to design a whole showroom in such a short space of time?”
Designing the showroom was challenging, mainly because I had to make sure that I was showcasing numerous kitchen ranges as well as the multiple features that they came with and all while trying to fit everything within the space that I had, but I did it. When thinking about this, I realised that the process was actually exactly the same as when I design a new kitchen for a client. The steps I took are identical so I thought that I would share them with you below.
The most important element of a successful design is to take plenty of time to consider all the options, to think about what you really want versus what you actually need. This way, you get the perfect balance of both.

Here are the steps which I took to design my new kitchen showroom:

So there we go, when designing my kitchen showroom, I broke the planning process down into 12 manageable steps to make the process easier. With the little time I had, this allowed me to consider each step carefully and to keep thinking about the overall project as a whole.
Hopefully sharing this with you will help you when it comes to designing or updating your own kitchen as I use exactly the same process with my clients when designing their kitchens. Just remember to break it down, take your time, and remember to think of the whole design; don’t get caught up on things that could blow your budget before you’ve even begun!
We can help you design the kitchen that you want the right way (and at the right price!)
As a kitchen designer, I love creating a stunning space where life is easy and memories are made! So, if your kitchen needs upgrading, modernising or that much-needed breath of life, let’s have a conversation and see what you could do with your space.
A new kitchen with a specialist design is more cost effective than you may think – just get in touch with us today for a free in-store kitchen design consultation and we’ll show you how.
Emma Reed – Kitchen designer – 01792 712000




© 2026 Kitchens by Emma Reed Limited. Company number: 11451277. Registered office address: 1-2 Valley Way, Llansamlet, Swansea, United Kingdom, SA6 8QP.
Web Design by Pedwar